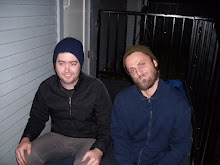Cube
The infamous 10B Studio Cube Project. This was a nice break following the prior project (below), which was from hell. We began with a photo collage of "found space". For example, the assumed volume underneath a freeway overpass, or the alley way between two structures. We were to identify several implied geometric masses within the found space collage, model them digitally, manipulate them digitally, then subtract them from a given cubic volume. Once the pieces were differenced, we contoured both the positive and the negative massing, had them laser cut from 1/8" MDF, and built them on a series or four dowels. It sounds more complicated than it really was.
Photo collage
My "found space" lies beneath the Colorado Bridge in Pasadena. This is an area that I like to hike, and that offers a variety of promising spacial conditions, so I killed two birds with one stone, so to speak.
0
Found spaces, modeled and manipulated in Rhino 4.0
Rendered in Maxwell

Further manipulation and cube relationship

Early contoured studies of positive and negative massing
Modeled in Rhino
Rendered in Maxwell



Physical Model
Laser cut 1/8" MDF sanded and assembled on 1/8" bass wood dowels.
Positive massing


Negative massing








