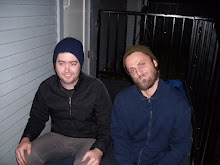Summer Sleeper
This is what my Visual Communications final is beginning to look like. We were assigned a 8' by 20' by 20' bounding box to build a guest sleeping unit for the Eames House property. One of two systems types are to be used; stranded or tiled. There needs to be a skin and a structure, or the two can be one, which is the case with mine currently. Our program requirements are simple:
-door
-stairs, min. 3' by 12" run by 8" rise
-second floor plate
I'm working with 2" plates that swell at 3 points per plate, allowing them to stack. The plates can be manipulated to form stairs, shelves, doors, floor plates etc. both internally and externally. This is still developing, always the case, but here is where I am right now.
Built in Rhino 4.0
Rendered with Maxwell (default mxm brown plastic) 2hrs

Here is some stuff from earlier in the semester.
This was an experiment in proportion. We were required to develop a module, then enlarge or shrink that module based on a proportional system of our choice. I was working with the Fibonacci spiral as my growth control. The modules then had to merge into one another, forming a system. My concept here was based on the arc of the arm, pivoting at the elbow, when swinging a drum stick. There is more force involved at the beginning, hence the larger module.
Mat board and acrylic.


Serial section hand drafting on vellum w/ HB.

This was a beach trail shelter installation.

This was a cardboard TV chair. We were required to use only one 4x8 sheet, and when finished it had to support the weight of our professor. Success! I called it The Fan Chair, as it is designed to fold up, tuck under your arm as you walk, and unfold to use.


I'll get some more up as they develop.


2 Comments:
matt I love that you are doing this stuff. you are soo good at it!
1:33 PM
genius
1:51 PM
Post a Comment
Subscribe to Post Comments [Atom]
<< Home